Bars, Restaurants, & Taverns
JOLLY JOAN’S RESTAURANT
For decades, this restaurant on Southwest Broadway near Washington Street (seen in the distance in this 1960 photo) was one of Portland’s most-popular night spots. The restaurant opened in 1932 as an 18-stool sandwich shop, but moved to Broadway in 1937, where it grew to become one of Oregon’s largest restaurants, with seating for 440 diners. The restaurant, which was open 24 hours a day, featured a balcony and a peach and blue color scheme, and its menu featured steaks, fish and chips, and freshly baked pies. It closed when the building was sold in 1967 and converted into the current Morgan’s Alley mall of shops. https://www.oregonlive.com/dining/2017/01/another_round_of_memories_84_m.html
Jolly Joan sandwich shop (It's slogan: "Where you eat best for less") was reportedly the largest restaurant in the state, and in business from the 1930s through the 1960s. Festooned with a big neon sign, it was located Downtown on SW Broadway, near Washington. (x)
MORE HISTORY COMING SOON
"Per the National Register of Historic Places (September 12, 1996 #96001003), The first floor was occupied by a series often stores facing on Washington Street, while the full 200 feet at the rear ofthe building was occupied by the Rainbow Room, the most ornate and unique restaurant/club of itskind in Portland. The basement contained the 16-chair Murphy Brothers barbershop, the Elite Billiard Parlor and the Rosarian Cafeteria.
Later on the NPS documents, One major ground floor tenant was the Rainbow Grille. It occupied most of the south half of the ground floor and much of the eastern portion. Developed by Theo Kruse and A. Mueller, the owners boasted that the Grill was the most handsome and unique on the Pacific Coast, if not the United States. The interior decorator was Jack Drew with R. E. Heine. Drew was designer for the interior for the Lipman-Wolfe Building. The rainbow theme predominated. With a dozen or more ornamental pillars in the main dining room, each pillar featured panels of ornamental glass tinted with the seven colors of a rainbow back light by incandescent lights. Along the sides of the room were a series of false windows which replicating the affect and between the false windows were mirrors. Opposite the main stairwell on the north side of the dining room was a mural of an Oregon rainbow. The stairwell led to a large balcony overlooking the dining room, which could seat up to 160 people. Along the south side, which ran from Park to Broadway, the Rainbow Grill featured an orchestra stand and dance floor. The intent was to provide a venue for high-class musical and dramatic entertainment for the patrons. The Rainbow Grill had three entrances: the main entrance was a marble entry off-Broadway. Secondary entrances were off the lobby and off Park. In total, the restaurant seated 800. Upon completion on
October 5, 1913, the Oregonian hailed the building: People of Portland: Accept herewith your newest toy, "your newest treasure. It is the Morgan Building. Use it freely, but not carefully. It is safe, solid, substantial and mil stand a lot of 'wear and tear, use and abuse. It cost nearly $600,000 and appears to be worth the money. In designing it and creating it, its owners and builders have had no thought other than to satisfy not only your needs, but your wants, aye, even your -whims as well The name of the building is notable. William Morgan was a real estate developer credited with constructing the first apartment house in Portland. Within a ten-year period, he developed over 35 different office and apartment complexes, most of which his company continued to manage. The Morgan Building was to be his crown jewel. Despite the grand aspirations, the building faced a checkered history generally following the vagaries of Portland real estate on the west side of downtown. The first major problem came with the failure of the Rainbow Grill, which closed in 1915. For the next two decades, the space was occupied by restaurants of varying levels of success. The Hazelwood, a ladies tea room, occupied the space during much of the 1920s. Jolly Joan's opened in 1935 and remained for thirty years.
Further in the NPS:
In 1963, the land lease expired and the building reverted to the landowners, now W. I. and Robert M. Fletcher. The Fletchers sold the land and building to William F. and Richard H. Roberts. In 1966, the Robert embarked on a $2 million renovation, in part to reposition the office building away from its traditional market of medical tenants and toward legal, real estate and accounting tenants. To that point, little work had been done on the building. Work involved steam-cleaning the exterior, totally modernizing the interior upper floors, installing a 75-car parking garage in the basement, and creating the space known as Morgan's Alley in a major portion of the Rainbow Room area along the south end between Park and Broadway. The architect for the project was Edmundson, Kochendoefer, Kennedy and Travers."
As stated earlier Jolly Joan’s restaurant closed in 1967 as the building was sold and converted into the current Morgan’s Alley mall of shops.
Per a note on The eight-story Morgan Building, built in 1912 is designated as a Historical Building. This building is gorgeous people. Crafted from red brick, marble floors and with fancy pants brass facade just adds to the glory of the building.
515 SW Broadway and SW Washington’s
Years: 1932-1937 then moved and closed in 1967
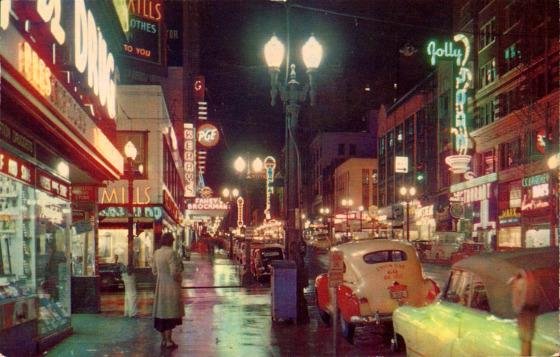
Second location
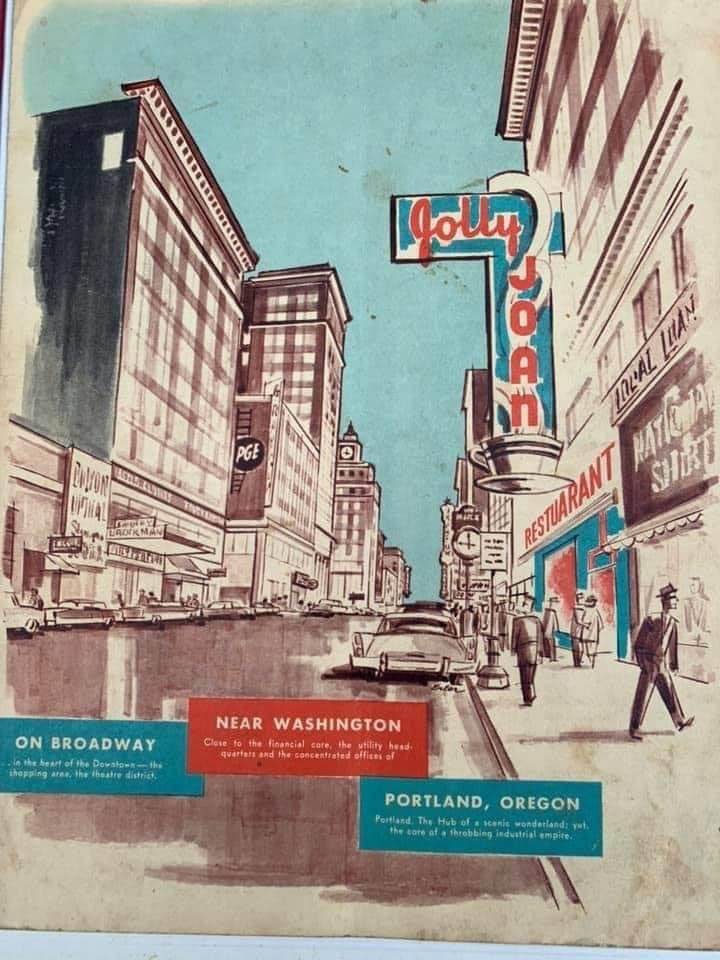
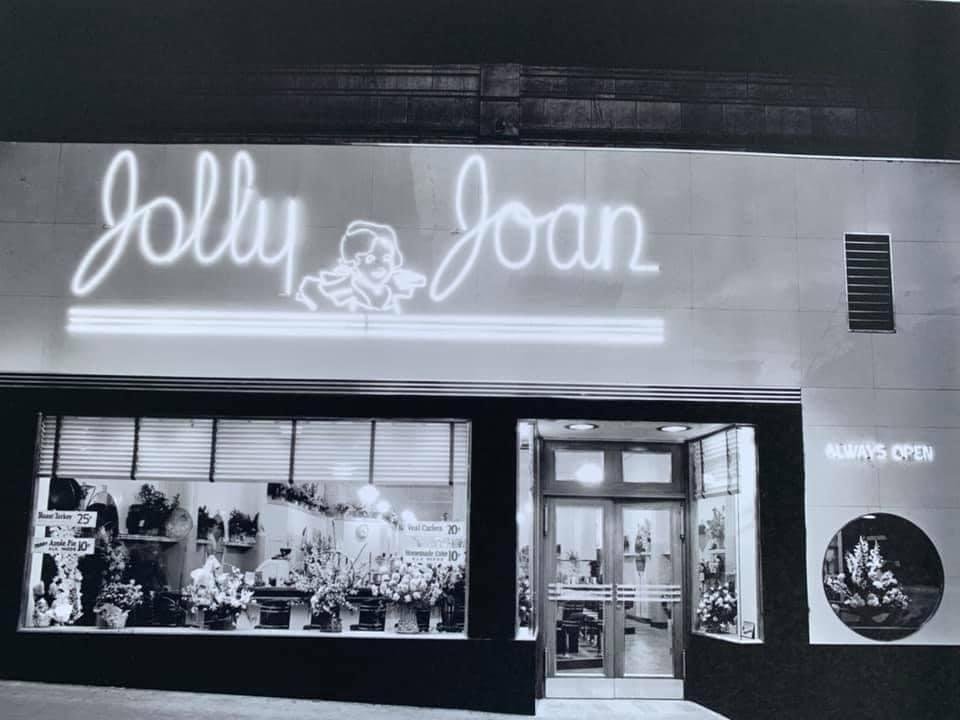
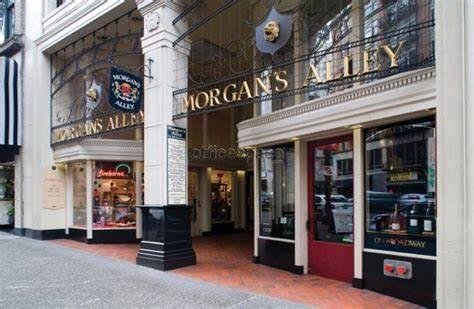
photo from Pintrest

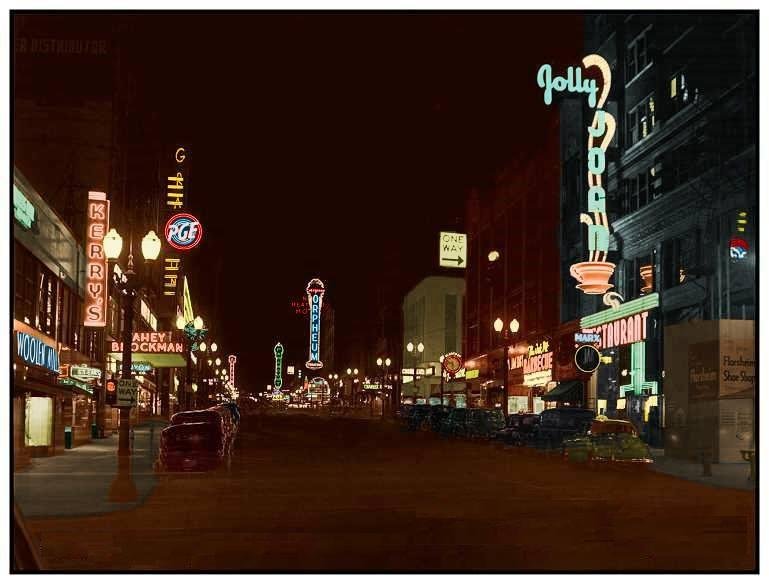
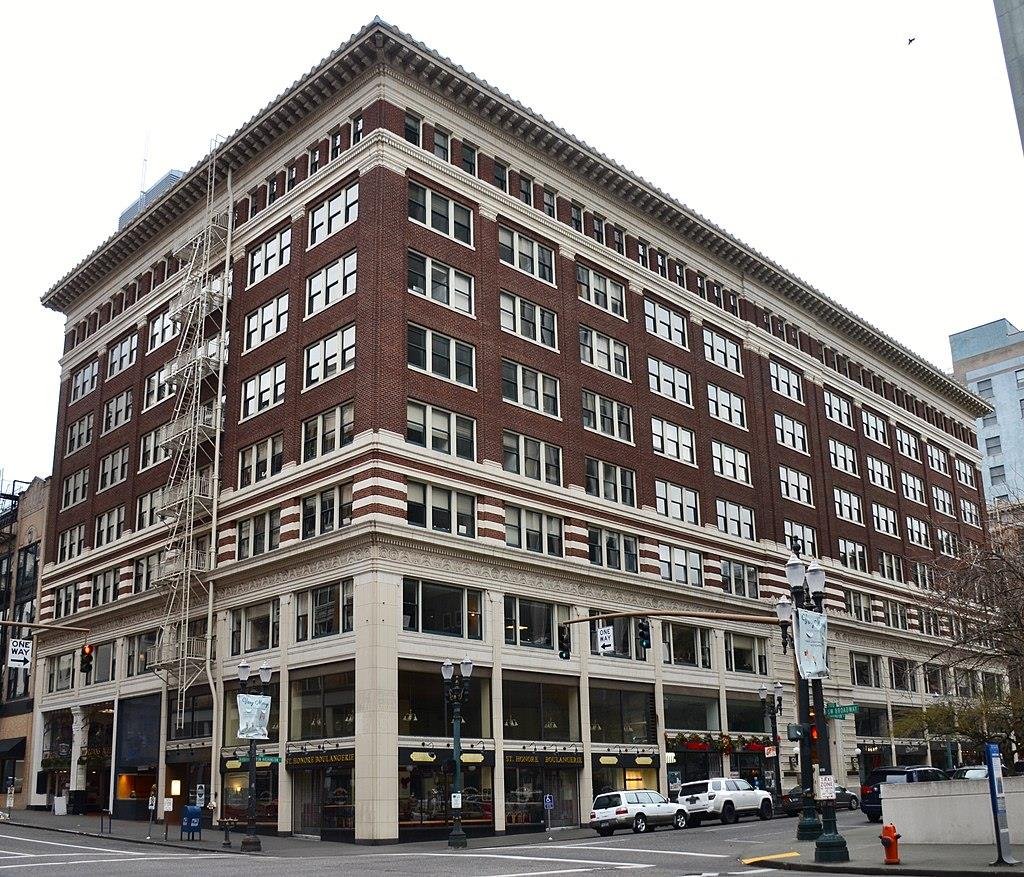
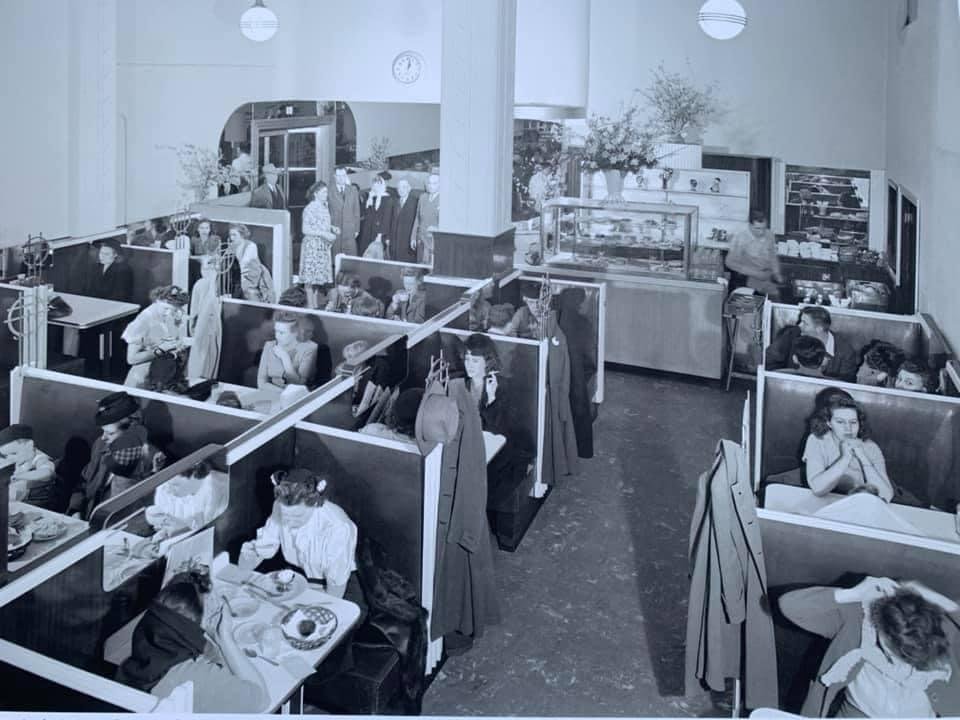
Interior

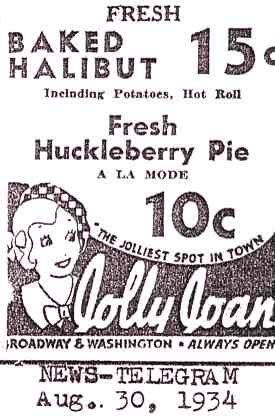
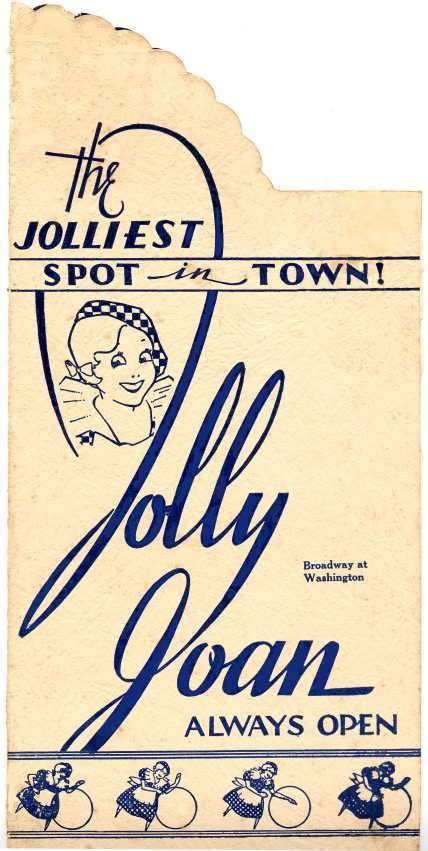
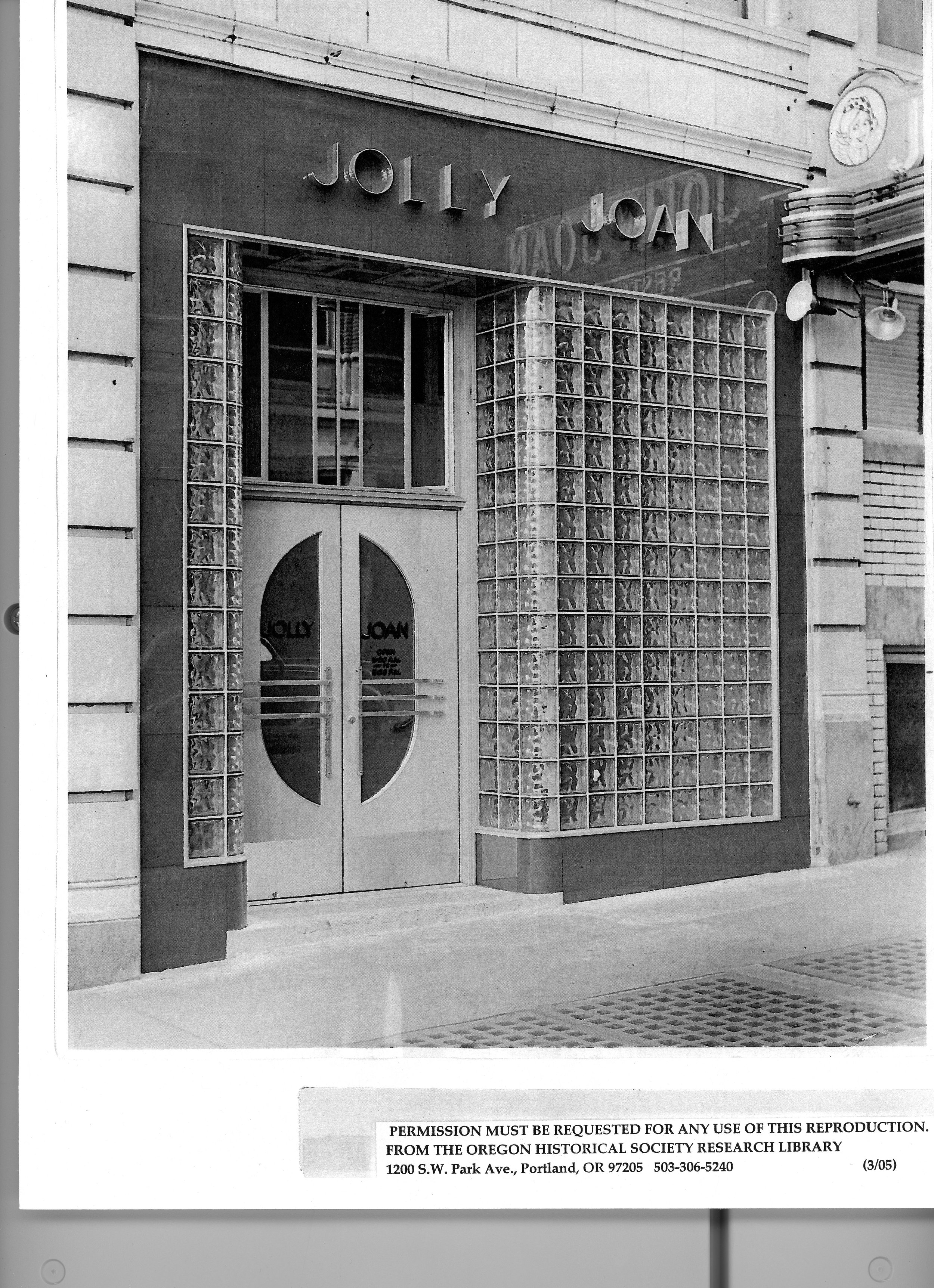
citations & references:
Listed in Around The World with Kenneth Marlowe Magazine 1965 as Jolly Joan’s Cafe
